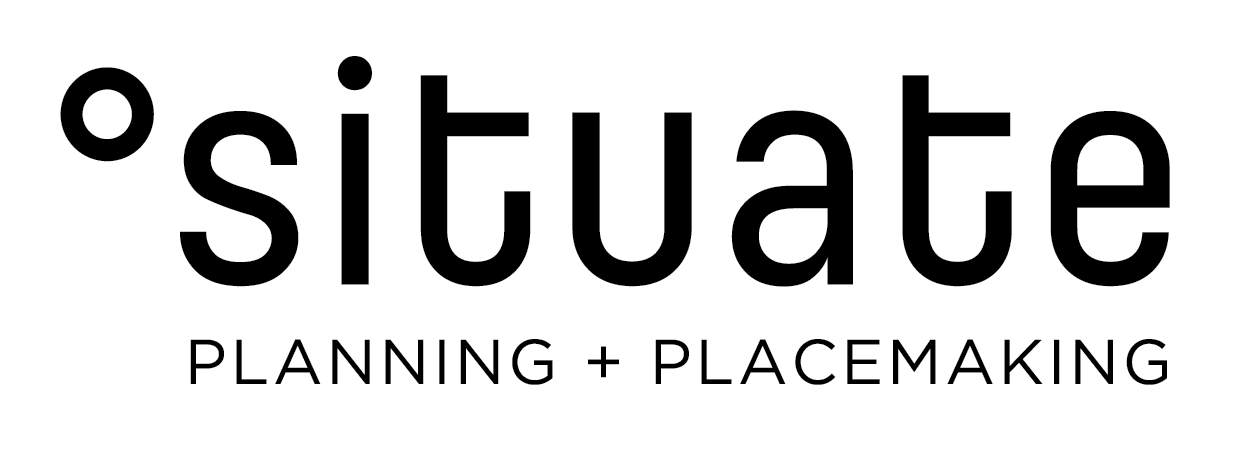CITY PLAN = DEVELOPMENT OPPORTUNITIES YOU NEED TO KNOW ABOUT
The City’s Municipal Development Plan, City Plan, was approved by City Council on December 7, 2020. City Plan sets the direction for how future growth will happen in Edmonton and has created a lot of new development opportunities that you might not know about.
Most of Edmonton’s older neighbourhoods are currently zoned for low density development (RF1 or RF3)—in other words, they’re full of single detached houses.
However, City Plan identifies a number of corridors (major roads) and nodes (activity areas) throughout the City where future growth is encouraged to happen. You can see where the corridors are located on this map, and the nodes are shown on this map. If you own a property that you’re thinking about redeveloping, or you’re considering buying a property to redevelop, those maps will give you a good indication of whether the property is a good candidate for rezoning and redevelopment.
GREAT NEWS, YOUR PROPERTY’S IN A CORRIDOR! BUT WHAT EXACTLY DOES THAT MEAN?
The corridors in City Plan are either classified as “secondary corridors” or “primary corridors,” and the type of development that’s encouraged within a corridor depends on this classification.
SECONDARY CORRIDORS
City Plan states that secondary corridors are about one to three blocks wide and the expected density within their boundaries is a minimum of 75 people and/or jobs per hectare. Low and mid rise developments are encouraged within their boundaries. In Edmonton, low rise buildings typically include anything up to four storeys in height, and mid-rise buildings include anything between five and eight storeys in height.
This means that rezoning on a site in a secondary corridor that would allow for buildings up to four storeys should be supported by City Administration and approved by City Council, and rezonings to allow buildings up to eight storeys would be supported in some cases. Generally, the closer you are to the roadway the corridor is named for, the larger the development that could be supported.
PRIMARY CORRIDORS
Primary corridors are about three to five blocks wide and the expected density within their boundaries is a minimum of 150 people and/or jobs per hectare. Mid-rise and some high-rise developments are encouraged within their boundaries. Again, mid-rise buildings include anything up to eight storeys in height, and high-rise includes anything taller than that.
This means that rezoning on a site in a primary corridor that would allow for buildings up to eight storeys should be supported by City Administration and approved by City Council, and taller buildings would be supported in some cases. As discussed above, the closer you are to the roadway the corridor is named for, the larger the development that could be supported.
NOW WHAT ABOUT NODES?
The nodes in City Plan are either classified as “district nodes” or “major nodes.” The nodes are centred on institutions, employment areas, and/or transit stations. Some examples include NAIT, West Edmonton Mall, and Century Park.
DISTRICT NODES
According to City Plan, district nodes are about 800 metres to one kilometre across, and the expected density within their boundaries is a minimum of 150 people and/or jobs per hectare. Mid-rise and some high-rise developments are encouraged within their boundaries.
This means that rezoning in a district node to allow for buildings up to eight storeys should be supported by City Administration and approved by City Council, and taller buildings would be supported in some cases. Like corridors, the closer you are to the centre of the node, the larger the development that could be supported.
MAJOR NODES
Major nodes are about two kilometres across, and mid-rise and high-rise developments are encouraged within their boundaries (the expected density within their boundaries is a minimum of 250 people and/or jobs per hectare).
This means that rezoning on a site in a major node that would allow for buildings of five or more storeys should be supported by City Administration and approved by City Council.
DOES ALL THIS MEAN THAT REZONINGS IN CORRIDORS AND NODES WILL BE A SLAM DUNK?
A successful rezoning depends on a lot of factors. Rezoning decisions are made by City Council, which means it’s political. Some rezoning applications can generate a lot of opposition from the community, particularly in lower density areas that haven’t yet seen a lot of change—this can influence Council’s decision. In most cases, the closer your site is to the centre of a node or corridor, the better your chances will be for a successful rezoning.
The City is also in the process of creating fifteen new district plans that will add a layer of policy direction to the vision set out by City Plan. These district plans will have additional criteria outlining the locations where mid-rise development will be encouraged or supported. We recommend consulting a professional planner (like us) to help you decide which zone is the best option for your site, and to help you communicate with your neighbours and City Council.
CONCLUSION
In conclusion, there are a lot more development opportunities throughout the city now that City Plan has been approved, and we hope this article helped you understand what’s possible.
This article was written by Situate, Edmonton’s planning consulting firm specializing in rezoning, permit and subdivision coordination services for awesome infill projects.
Regulations giving you a headache? Want help navigating the zoning bylaw? We can help you figure out which zoning tool would work best for you. Contact us to find out how we can support your next project!
Follow
Subscribe to Zone In
