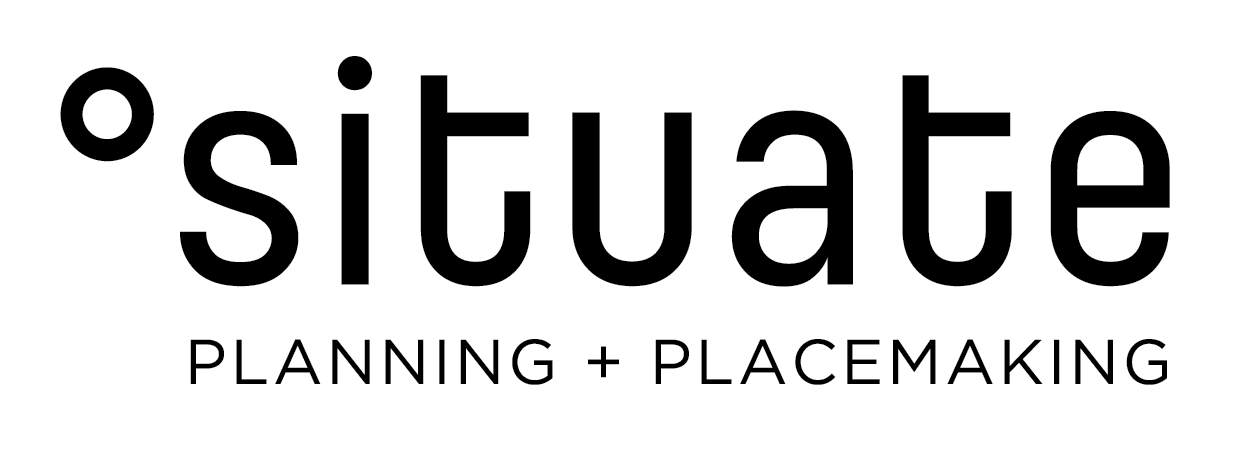Client Profile
The subject site is located on a corner lot on 99 Street in the Strathcona neighbourhood of Edmonton. The owner group initiated the rezoning process in 2019, after realizing that the direct control rezoning process they had previously completed in 2017 resulted in a building design that was too costly to construct.
Scope of Work
The owner group hired Situate as the planning consultant to manage the rezoning process. Like many infill sites, the site was small (two lots). Challenges to resolve included: the relationship of the proposed six storey building to 99 Street and to the neighbouring building on the block, policy that required expensive building stepbacks—even on small sites—and a mismatch between the community’s strong desire for main floor commercial and the owners’ uncertainty about whether main floor commercial would be viable.
Situate worked closely with the project architect, Gardner Architecture, to resolve the challenges. The project team oriented the building onto 99 Street and created regulations to respect the privacy of residents on the neighbouring lot. Situate wrote an Area Redevelopment Plan amendment to ensure that the new building would be well designed and aesthetically pleasing, without having to use expensive building stepbacks.
In addition, Situate wrote and championed support for a pragmatic custom regulation that required commercial uses on the main floor, but which allowed the commercial uses to be repurposed as residential if commercial tenants could not be found within twelve months. This provision acknowledged the community’s desire for neighbourhood retail, while also ensuring that new commercial spaces would not sit vacant.
The rezoning was unanimously approved by Edmonton City Council on January 21, 2020 (see Items 3.14 and 3.15 in Council’s meeting minutes).
Building Design and Rendering by Gardner Architecture.
Follow
Subscribe to Zone In
